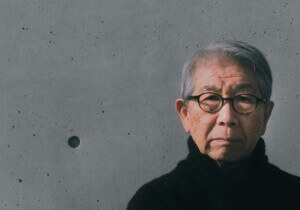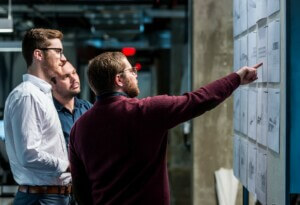As we come out of another blockbuster year which saw an ongoing war in Ukraine, the overturning of Roe vs. Wade, the death of Queen Elizabeth II—all news stories overshadowed by the seemingly never-ending COVID-19 pandemic—we again find ourselves reflecting on what has changed and what has stayed the same over the last three (!) years. From the first architecture firm to successfully unionize, to an addictive online image generator, and the long delayed and awaited opening (and deconstruction) of buildings and projects, here are the top architecture news stories of 2022 (in no particular order), to peruse as you travel to visit loved ones, hunker down, or wait for the Times Square ball to ring in another year.
Bernheimer Architecture became the first architecture firm to successfully unionize
February saw the failure of SHoP Architects to successfully form a union for its employees, and September saw the triumph of another New York–based firm in becoming the first and still only private-sector architecture firm to unionize. Bernheimer Architecture, a 22-person firm will join the International Association of Machinists and Aerospace Workers (IAMAW) through their Architectural Workers United (AWU) campaign. It was organized under a voluntary recognition agreement, with firm founder Andrew Bernheimer voicing his support for its formation.
It is not news that the architecture and design industry is riddled with labor issues, particularly relating to pay and work-life balance. These issues have been brought to light by educational institutions including SCI-ARC.
At the time of the news, Andrew Daley, associate organizer with IAMAW, told AN: “Architects and allied professionals have historically refused to see that they are workers. Maybe the traditional methods of grueling hours, tight deadlines, and minimal fees are not things that we just have to accept. We can demand more and our work will be better for it.”

Francis Kéré won the 2022 Pritzker Prize
African architect Diébédo Francis Kéré was named the 51st laureate of the annual architecture award and its first recipient of African descent. Kéré, a distinguished educator and social activist founded his eponymous, socially-minded design firm in Berlin in 2001.
Before graduating from TU Berlin Kéré designed and realized his first building, a mud-brick school located in Gando, Burkina Faso—the village where he was born. In his early career he also founded the Kéré Foundation, a nonprofit organization working to bring infrastructure to Gando.
His firm has completed other socially-minded projects across Africa, including housing, schools, community hubs, and medical centers. Outside of his native country, Kéré was commissioned to design the 2017 Serpentine Pavilion and contributed an installation to the 2019 Coachella Valley Music and Arts Festival. Additionally his work has shown around the world in exhibitions at the Museum of Modern Art, the Royal Academy of Arts, and at the Chicago Architecture Biennial.
The Pritzker jury championed Kéré and his practice for its “sense of community and narrative quality,” and its ability to design buildings that consider community needs as well as aesthetic ones.

Will AI image generators replace the role of architects and designers?
Midjourney, DALL-E 2, Disco Diffusion, Imagen are all text-to-image AI platforms that blew up in popularity this year. Simply type out a text description and the programs will generate a series of images based on the input prompt. The results are mixed, some are rather nightmarish, while others are idealistic, and maybe even, dare we say, realistic.
Just as quickly as the generated designs began popping up across our social media feeds, critics were quick to dismiss and question their power and capability. For architects the results are a great starting point for developing project concepts, but they fall short when it comes to the technical demands of architectural visualization. Issues surrounding inherent biases, labor, and copyright, are all sure to need future attention as the technology improves, so maybe AI isn’t coming for the jobs of architects just yet, but does it pose a threat to those of us who write about it?

St. Nicholas Greek Orthodox Church and National Shrine open near World Trade Center site
The St. Nicholas Greek Orthodox Church and National Shrine redesigned by Santiago Calatrava opened after years of construction delays and controversies. The small church—inspired by Byzantine architecture, namely the Hagia Sophia—is situated at the site of the original ecclesiastical building, which was destroyed during the fall of the second tower on September 11th.
Over the last decade, the realization of the building has been paused by numerous construction delays from defaulted payments and COVID. Now rebuilt and open, the church’s most prominent features are its domed roof, glowing marble exterior, and hand painted iconography. Inside the church the underside of the dome and rounded walls are adorned with depictions of Jesus Christ, twenty Old Testament prophets, and Biblical tales. They were planned by Bishop Joachim of Amissos, an expert scholar on Byzantine iconography, and hand painted by Father Loukas, a priest-monk from the Monastery of Xenonphontos on Mount Athos in Greece.
Calatrava worked with DLR Group on the lighting design to give the church its glow, which is particularly stunning at night. The solid stone’s transparent nature lets natural light, artificial light, and candlelight beam inside and out.

Los Angeles’s Sixth Street Viaduct opens
Designed by Michael Maltzan and engineering firm HNTB, the completion of the Sixth Street Viaduct is a once-in-a-decade sort of infrastructure project. The $588 million cable-stayed viaduct replaces the original 10932 art deco bridge, demolished in 2016.
The 3,500-foot-long roadway connects downtown L.A.’s Arts District to the Boyle Heights neighborhood. Each side of the bridge is lined with ten concrete arches that lean outward with a 9-degree tilt. On the structure itself are pedestrian sidewalks, bike paths, and, of course, vehicle traffic lanes. Beneath the roadway is the 12-acre Sixth Street Park Arts and River Connectivity Improvements Project (PARC), currently a construction site, but soon to be a civic-oriented, greenspace.
Sixth Street Viaduct opened to traffic and visitors in July, in the days after, the public took to the roadway quite brazenly, videos posted online showed cars doing donuts on the road prompting closures of the bridge in the evening hours.
BIG unveiled the design for the Fort Worth’s National Juneteenth Museum
On Juneteenth Bjarke Ingels Group (BIG) unveiled its design for the National Juneteenth Museum, a cultural institution part of a larger mixed-use development on the Historic Southside of Fort Worth, Texas. The museum has been in the works for decades thanks to 95-year-old activist, educator, 2022 Nobel Peace Prize nominee, and “Grandmother of Juneteenth” Opal Lee. Lee currently operates the existing, Texas-focused Juneteenth museum, which the new national-focused one will replace.
Collaborating with BIG on the 50,000-square-foot facility as architect of record is the Dallas–Fort Worth office of KAI Enterprises, one of the largest minority-owned AEC firms in the country.
Renderings of the proposed design show a timber building surrounded with striking gabled roof structures. If all goes according to plan the museum will open its doors just in time for the 2024 Juneteenth celebration.

More visuals of NEOM were revealed
This year progress continued on NEOM, an almost dystopian urban development under construction in Saudi Arabia. When complete, the linear city will stretch from the Red Sea to the mountains in northwest Saudi Arabia. A new series of rather detailed renderings released by the developers in July for the zero carbon, zero cars, ultra sustainable city, show it snaking through the notably harsh desert landscape.
While the stunning visuals create quite a spectacle, actual details about the construction process still remain few and far between. Among the lingering questions surrounding the $500 billion development are how the its construction would impact the existing ecology, not to mention, how much carbon will be emitted during its construction, and exactly when its 9 million residents can move in.
Things we do know? It was announced that a section of the structure will be designed by Thom Mayne of Morphosis and Zaha Hadid Architects, among others, and it will be largely funded by the Saudi government.
Congress passed the Inflation Reduction Act
The Inflation Reduction Act is a budget-reconciliation bill providing $370 billion in energy and climate-related spending, making it the largest investment toward fighting climate change in U.S. history.
Among its line items are grants, tax credits, support for renewable energy, clean vehicles, emission reduction in manufacturing and natural gas, energy-related research, greener agricultural and forestry practices, updates to energy codes, and investment in energy-efficient and electric homes.
The IRA is lofty in its scope and ambition; it presents a goal to cut the nation’s greenhouse-gas emissions by an estimated 40 percent below 2005 levels by 2030. When news of its passing through a very partisan Congress was announced the American Institute of Architects heralded it as “step in the right direction.” Action on the initiatives set forth in the Act will by no means be immediate and may be met with a gridlocked system.

Tokyo’s Nakagin Capsule Tower was taken apart pod by pod
A feature in the June 2022 print edition of The Architect’s Newspaper presented five stories remembering the Nakagin Capsule Tower. Deconstruction on the modular Japanese building designed by Kisho Kurokawa began on April 12 and has since concluded. Kurokawa was the youngest founding member of the Metabolists, a group of postwar architects in Japan who championed biological megastructures.
News relating to the structure’s deteriorating state first circulated in 2020, spurring preservation-minded campaigns to save it, but these stunted by the onset of pandemic, and eventually leading to its curated demolition. As word spread on the tower’s planned demolition the public gathered at the site of the 13-story mixed-use residential and office tower in Tokyo to watch, photograph, and recollect, as the metabolic structure was taken apart pod by pod.
Originally conceived as pieds-à-terre for Tokyo business professionals, the dwellings comprising the larger structure were designed to be like living organisms—able to adapt and regenerate over time. While the pods were intended to be replaced every 25 years, over the course of their 50-year lifespan they never were.











